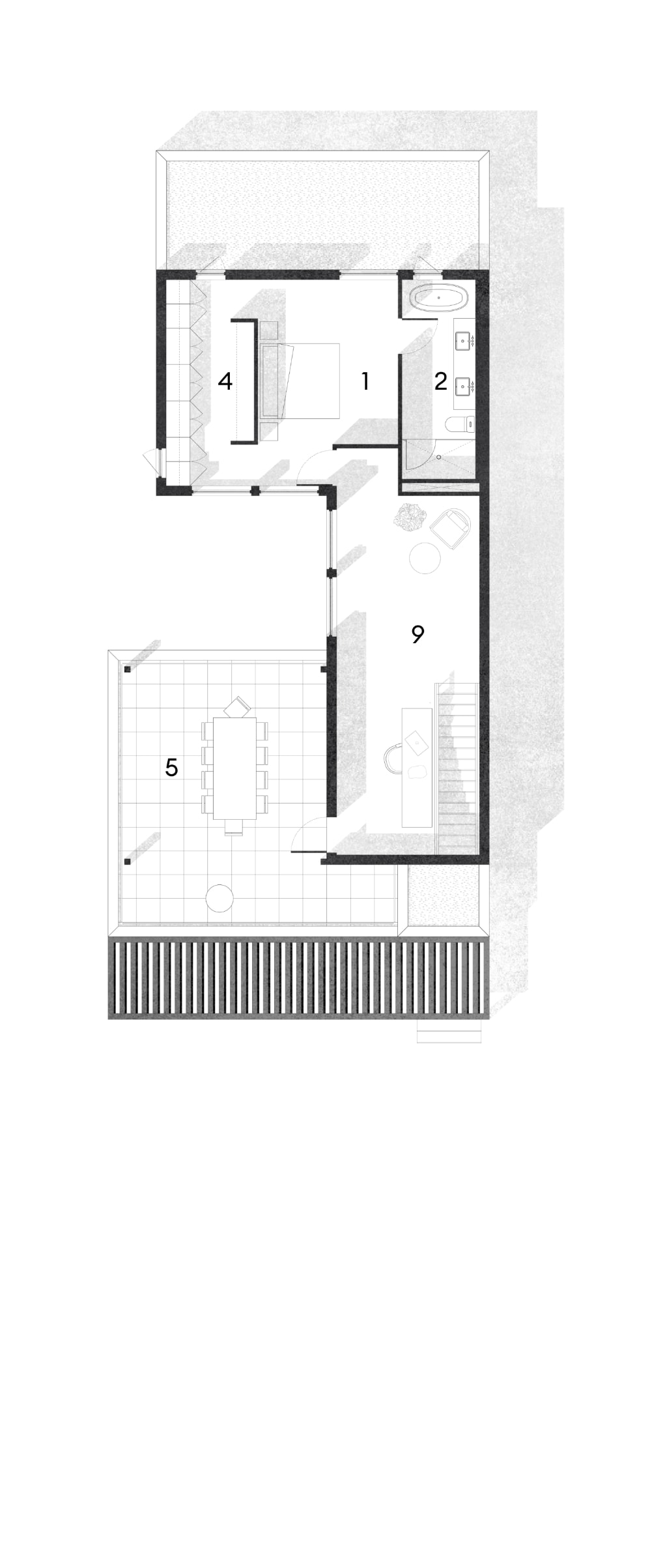Our Homes
architectural
approach.
in construction.
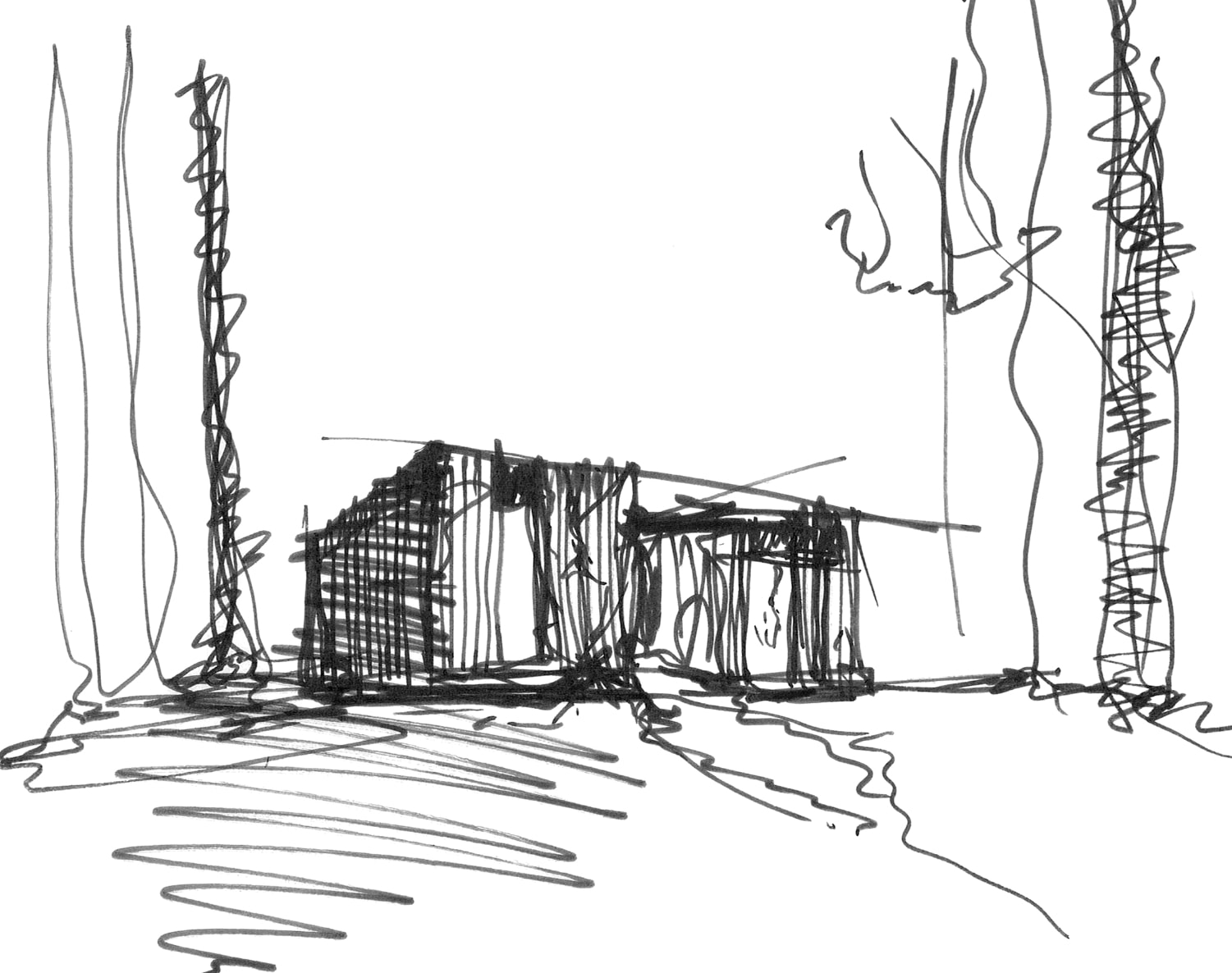
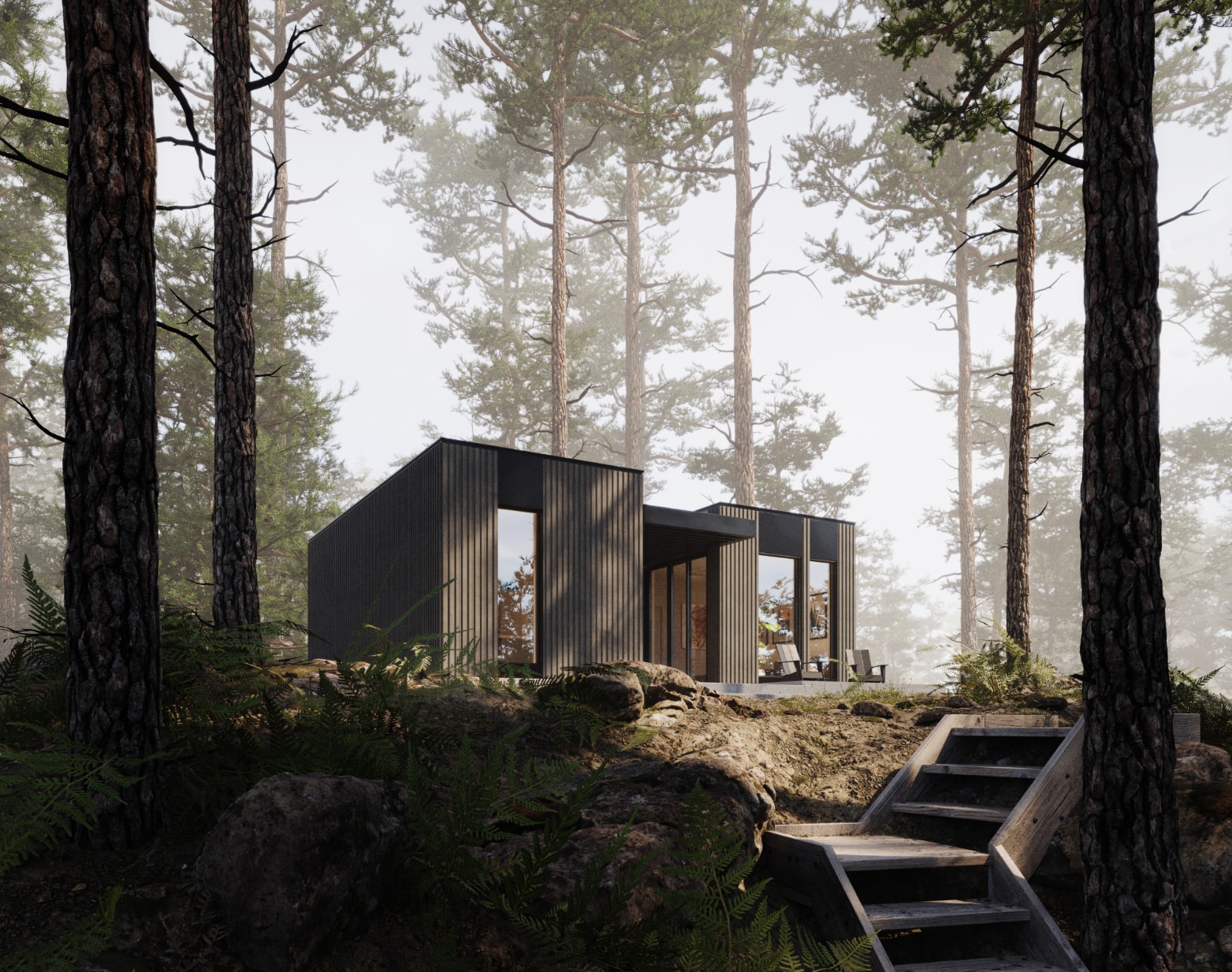
1 Bedroom
2 Washroom
3 Kitchen
4 Outdoor Living
5 Living
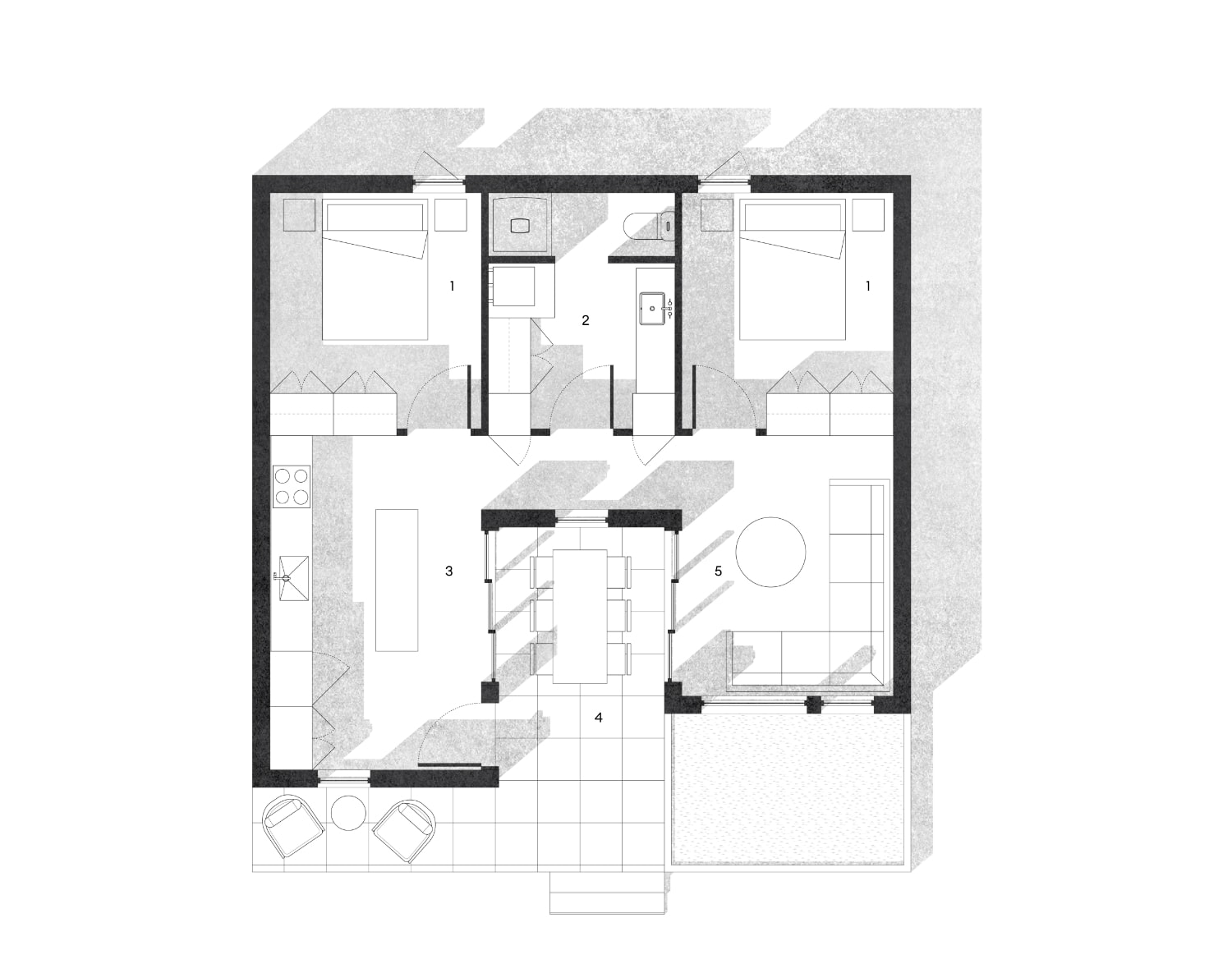
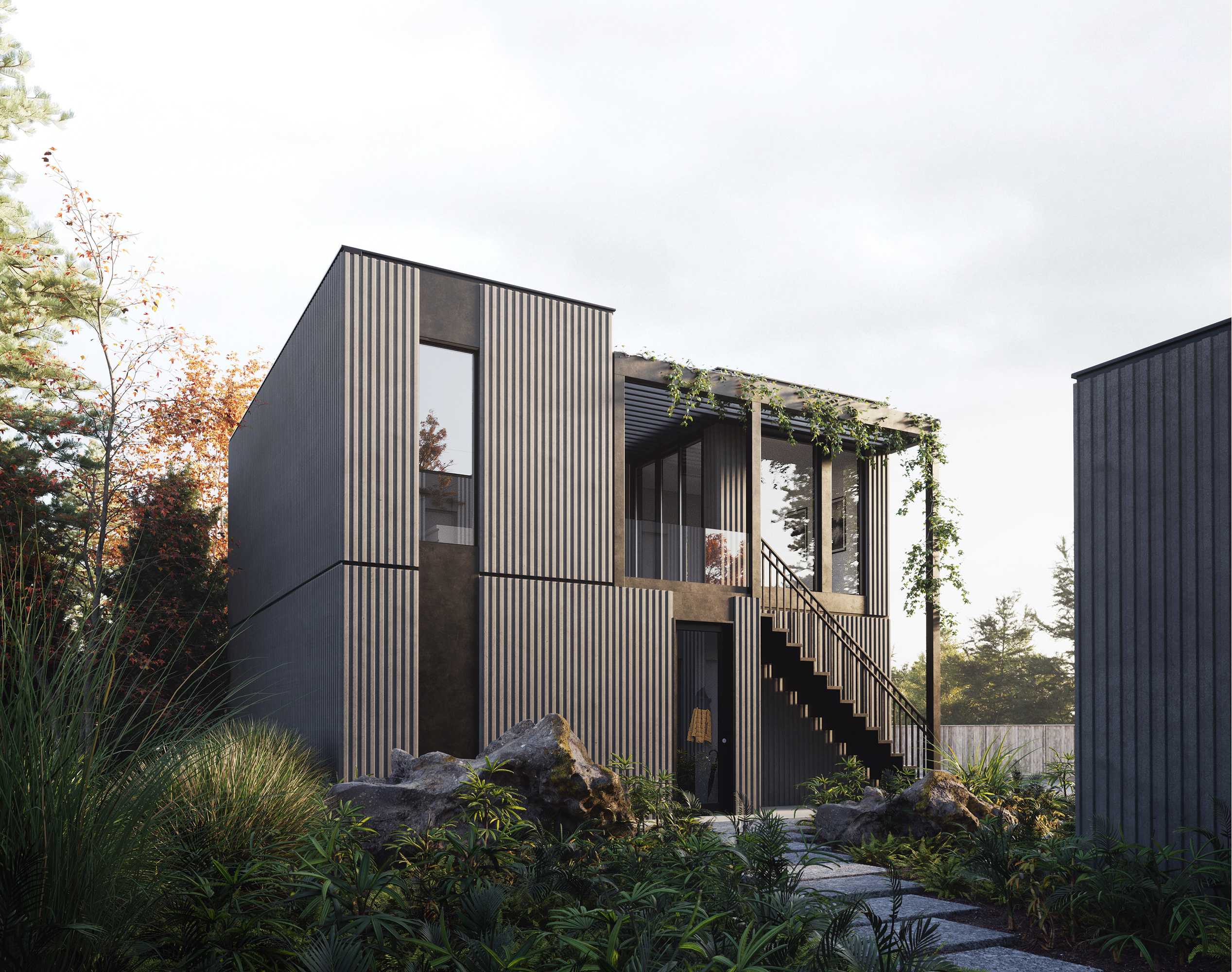
1 Bedroom
2 Washroom
3 Kitchen
4 Outdoor Dining
5 Living
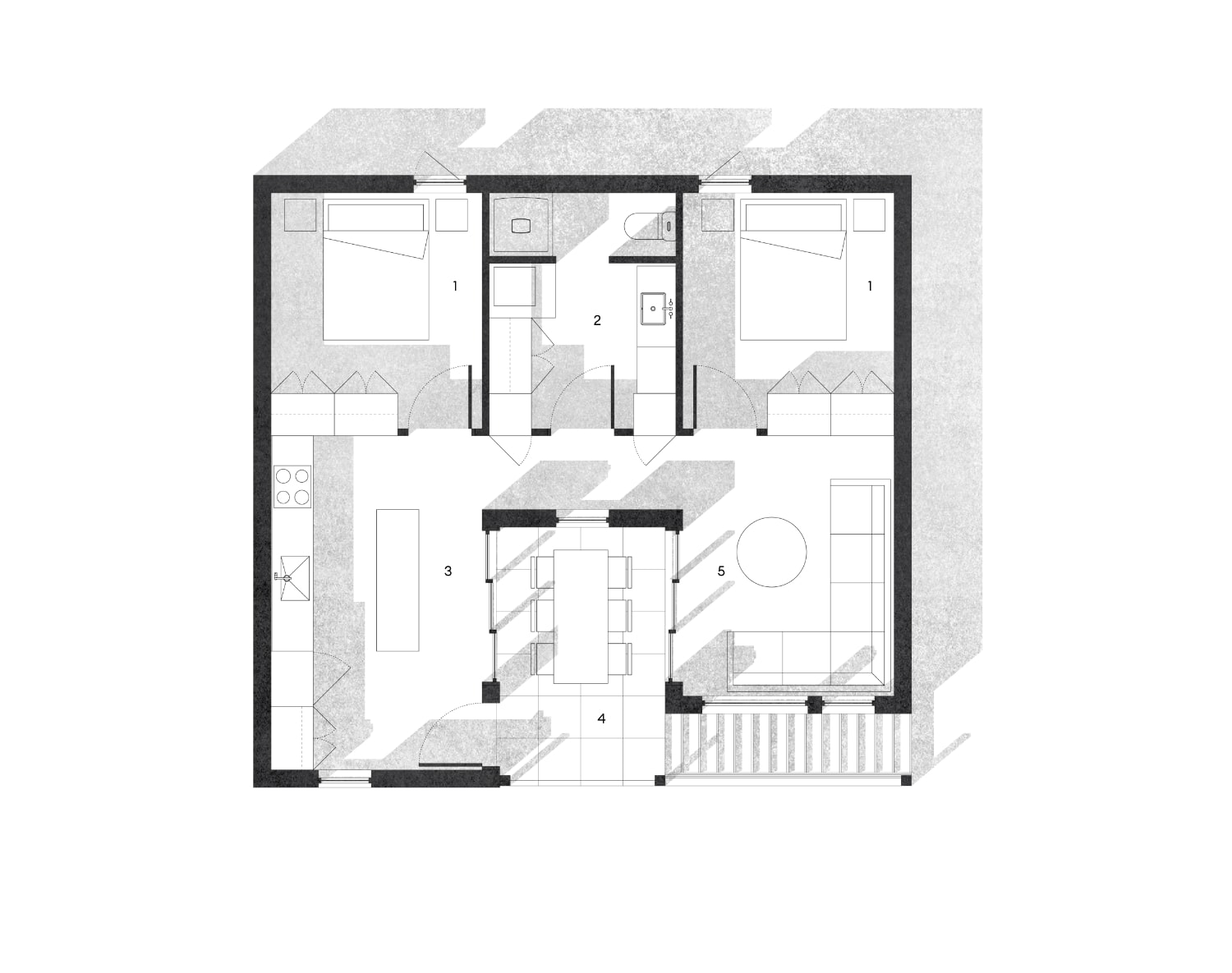
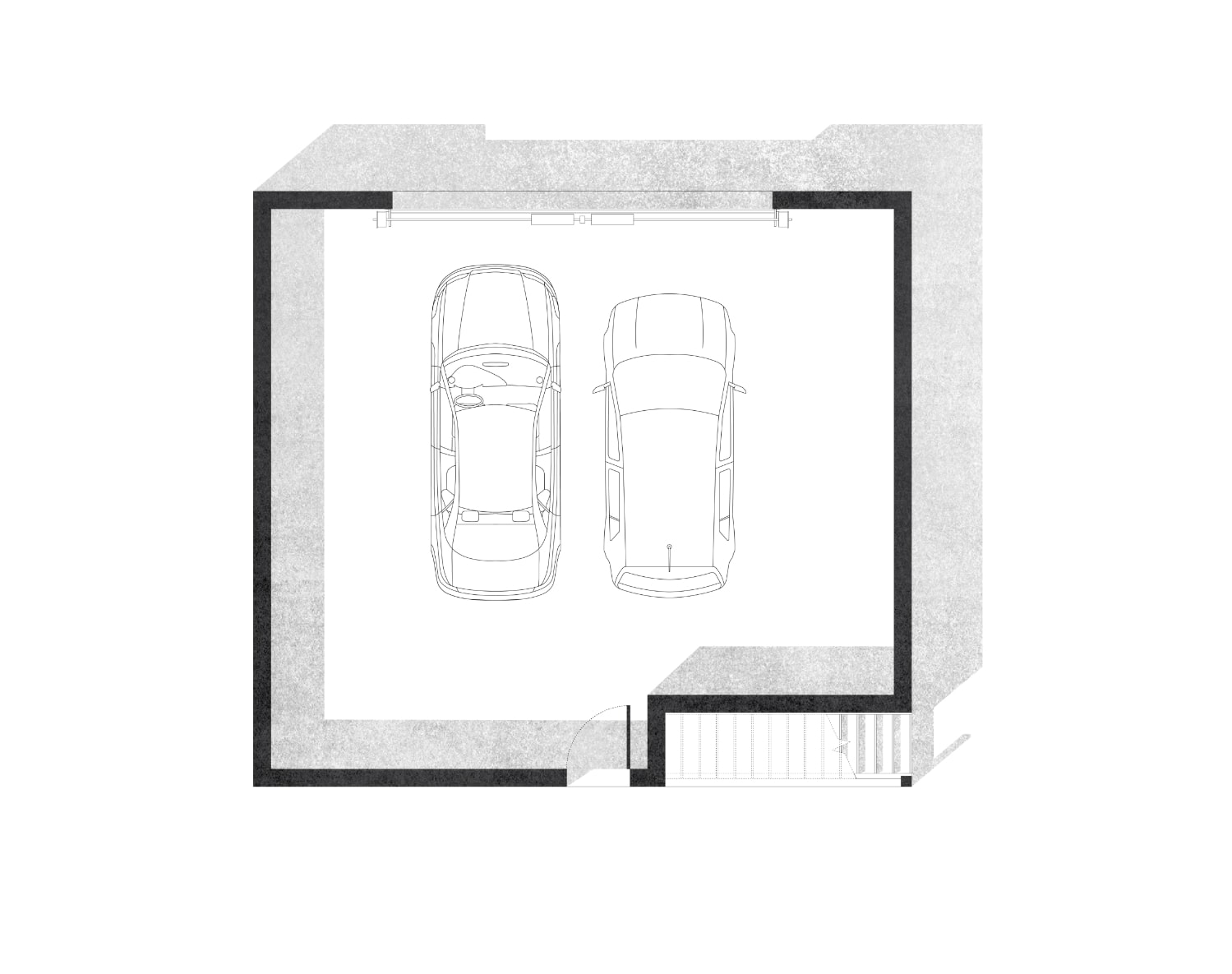
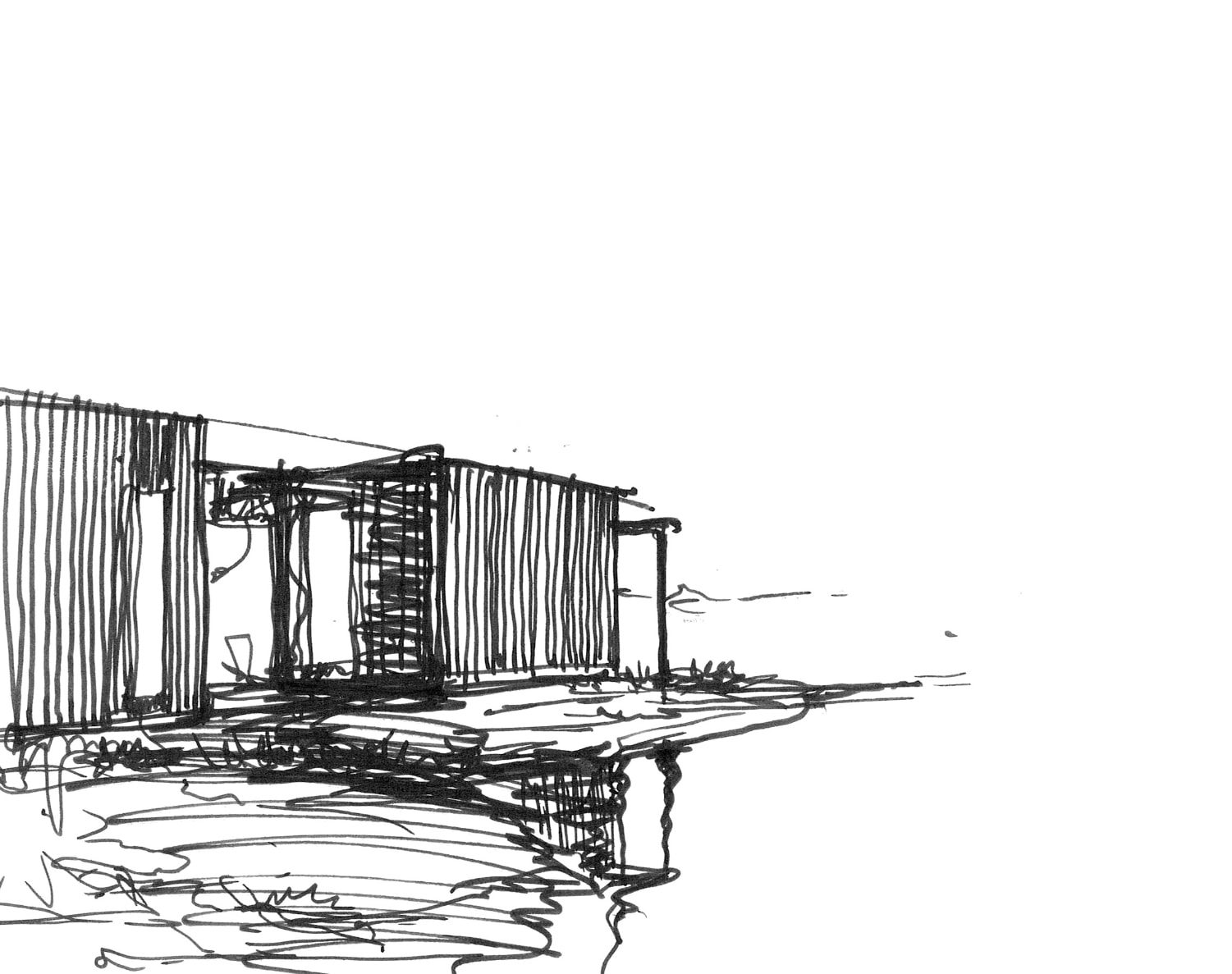
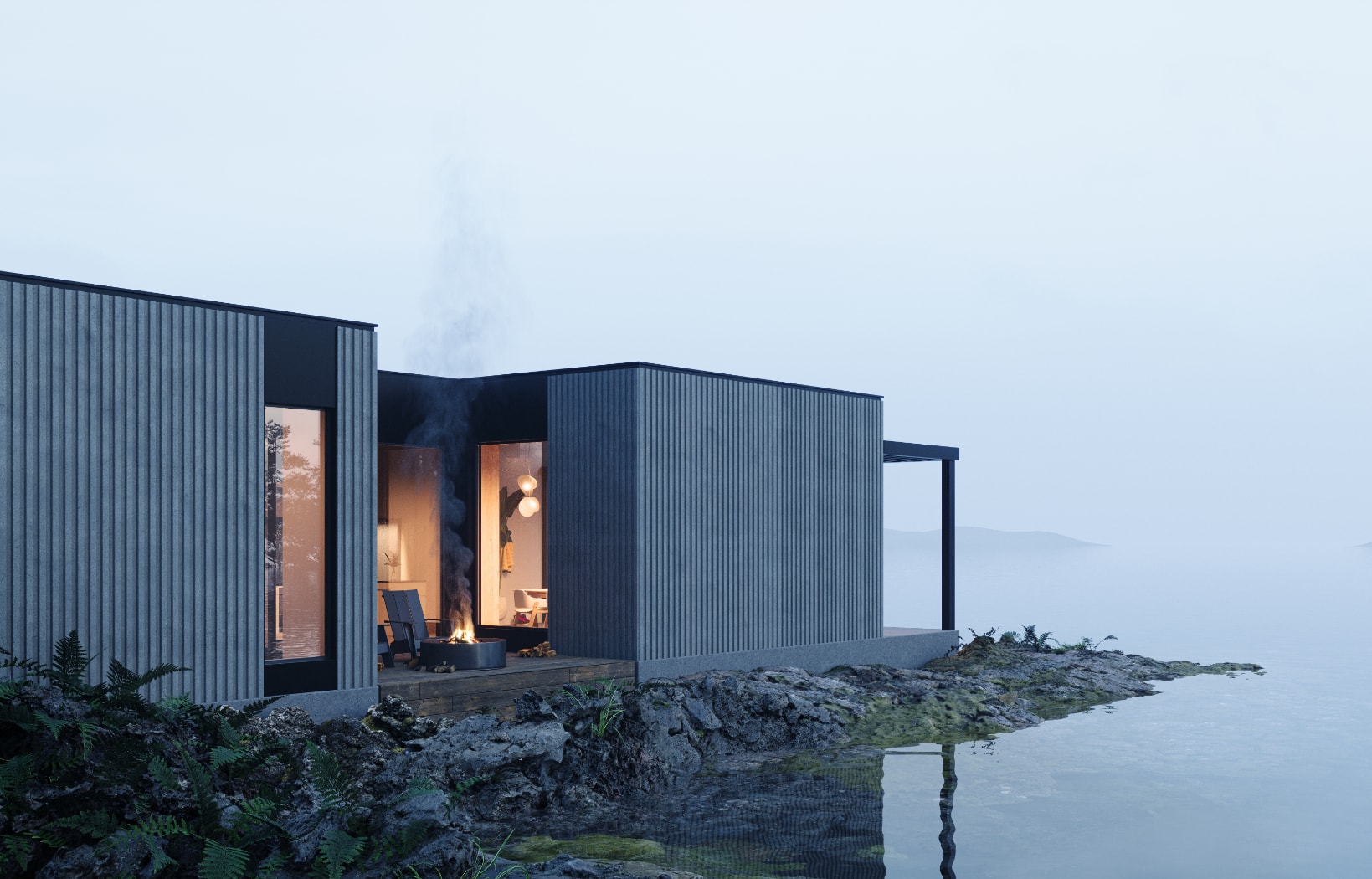
1 Bedroom
2 Washroom
3 Kitchen
4 Closet
5 Courtyard
6 Living
7 Utility Room
8 Covered Porch
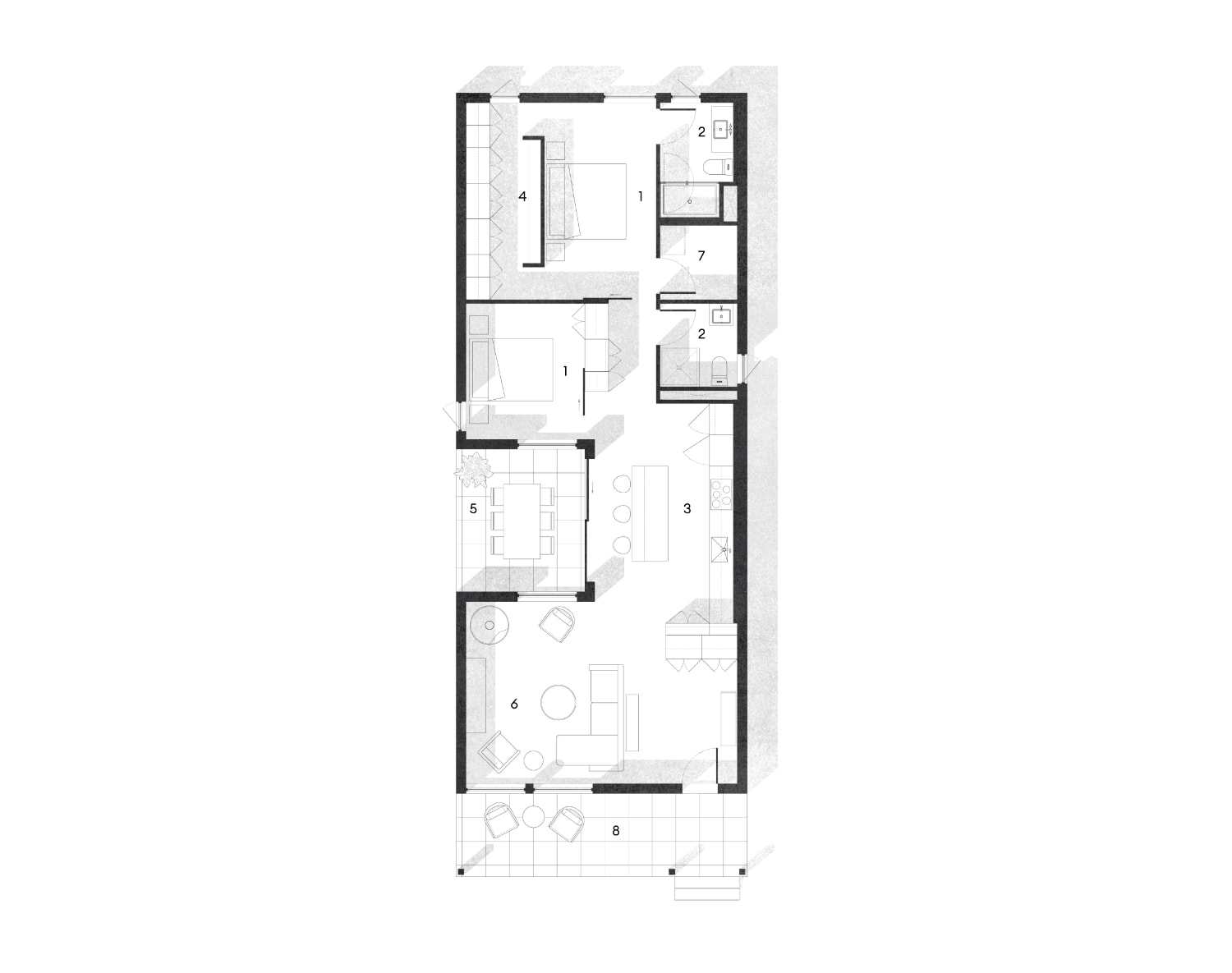
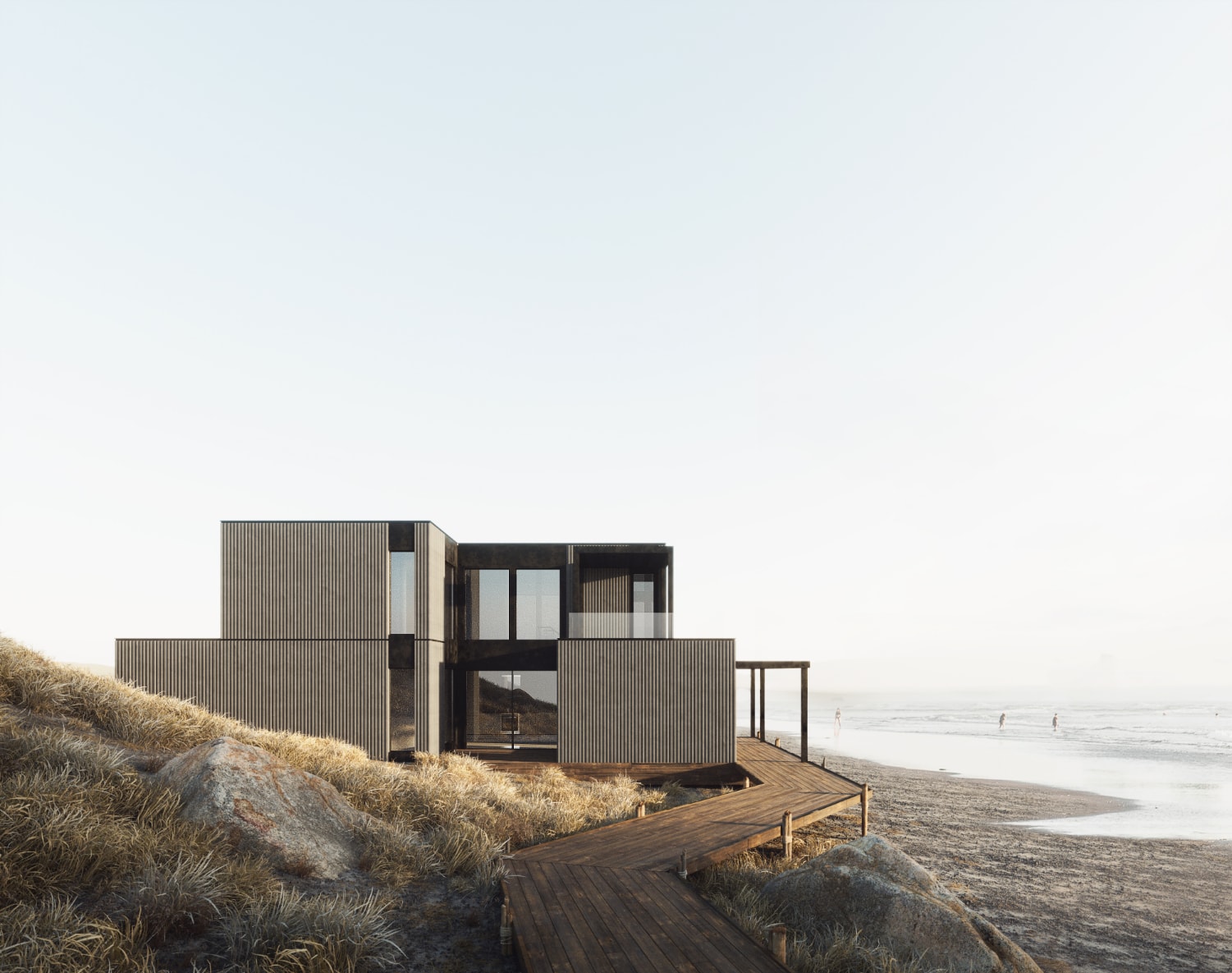
1 Bedroom
2 Washroom
3 Kitchen
4 Closet
5 Courtyard
6 Living
7 Utility Room
8 Covered Porch
10 Pantry
1 Bedroom
2 Washroom
4 Closet
5 Patio
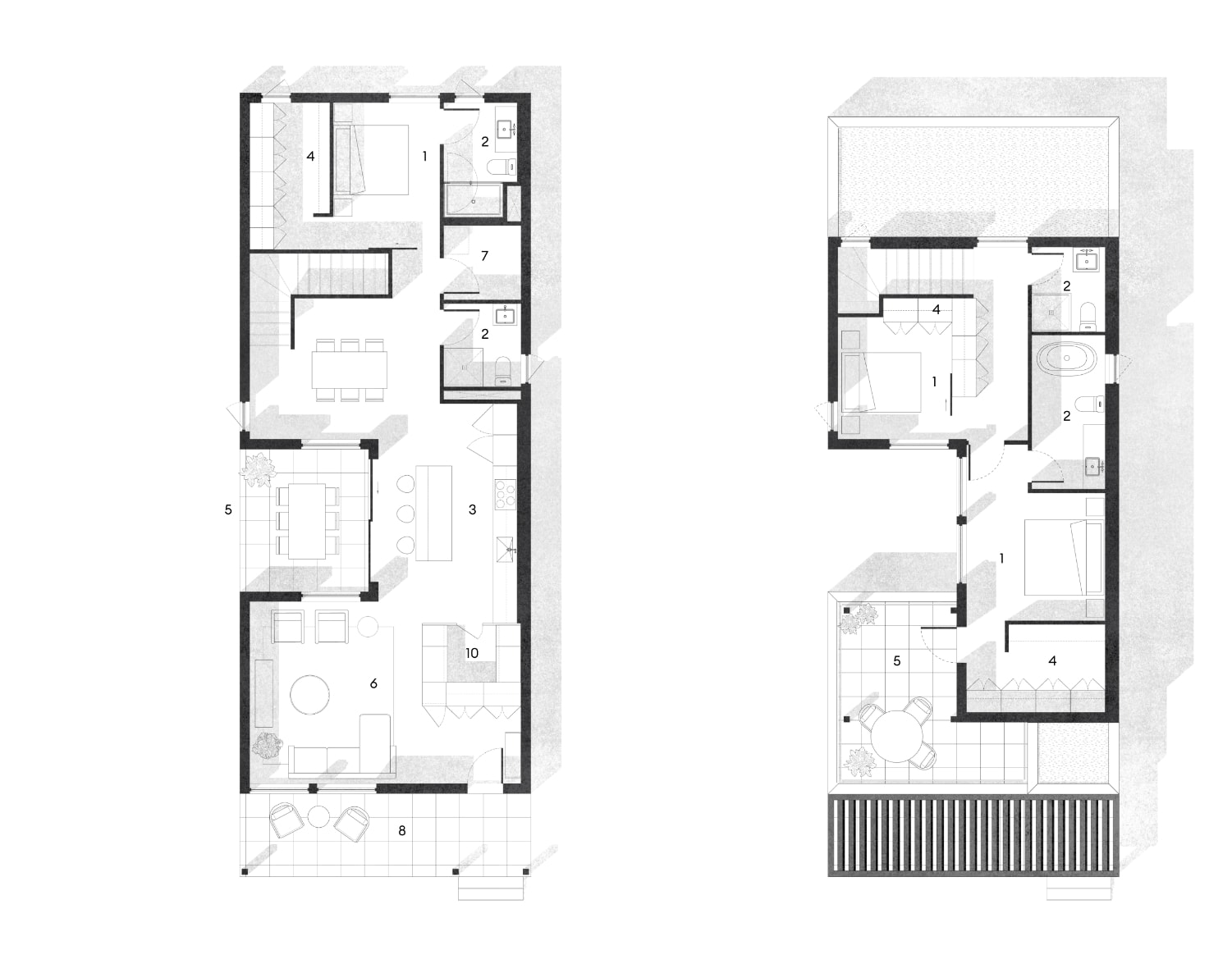
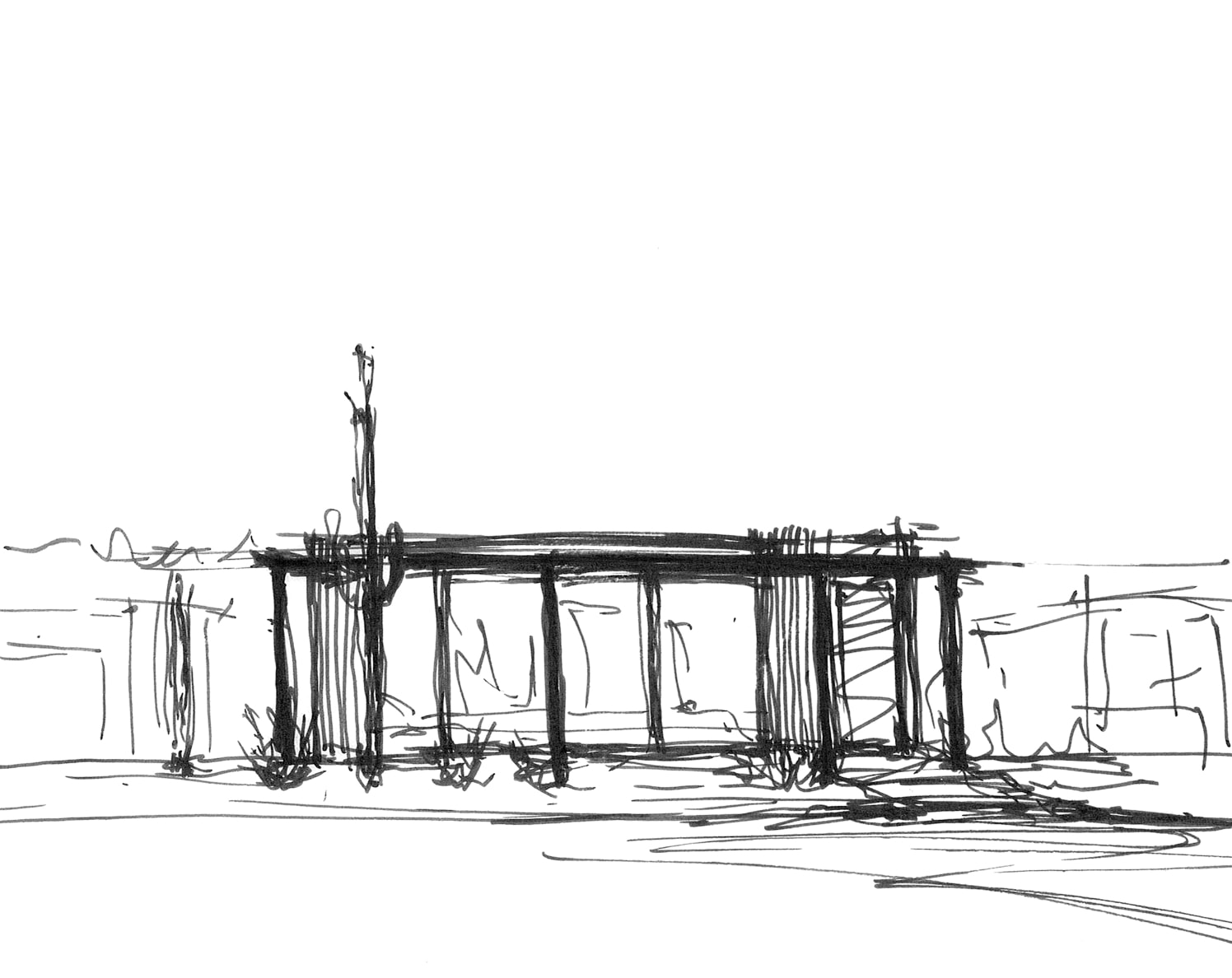
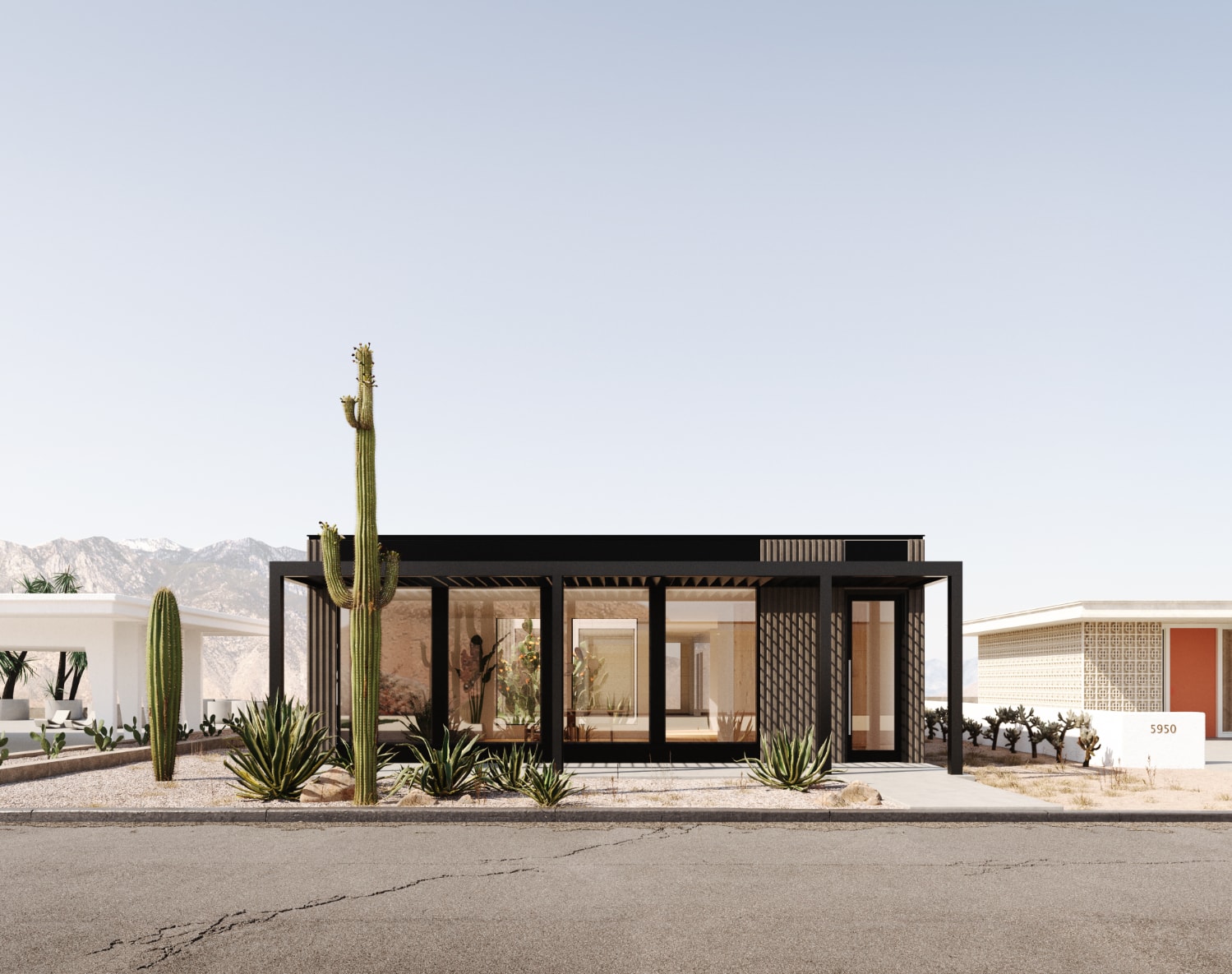
1 Bedroom
2 Washroom
3 Kitchen
4 Closet
5 Courtyard
6 Living
7 Utility Room
8 Covered Porch
10 Pantry
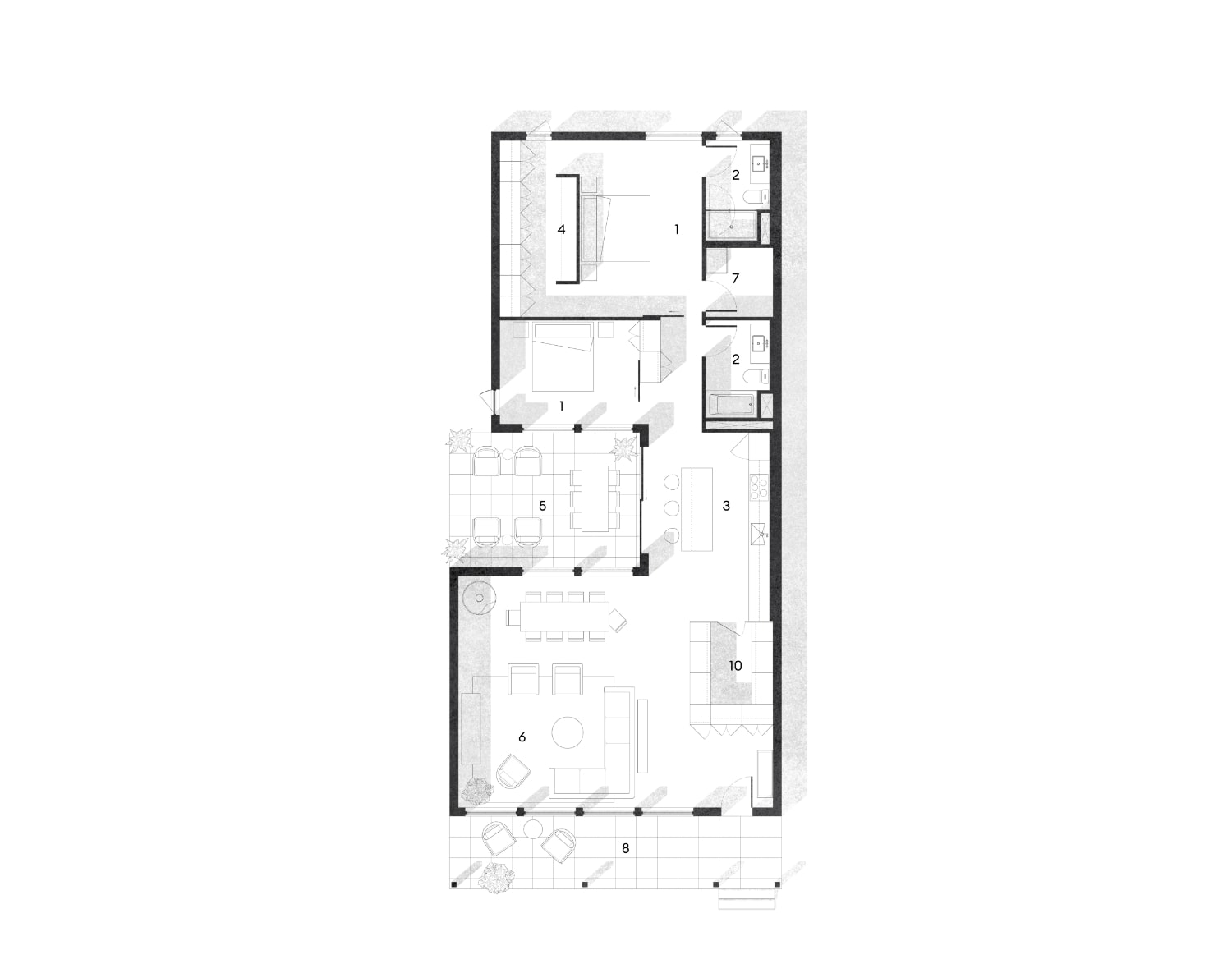
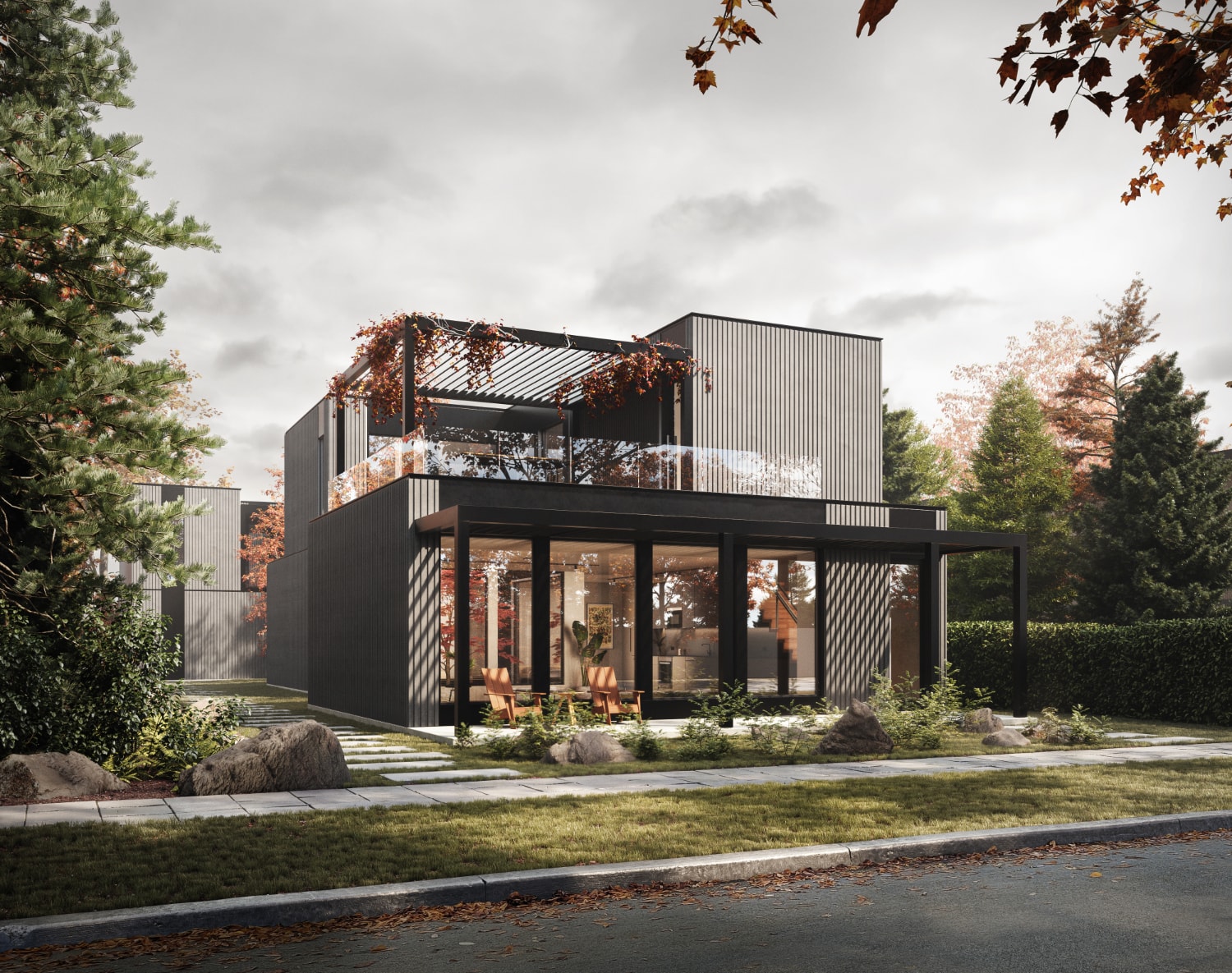
1 Bedroom
2 Washroom
3 Kitchen
4 Closet
5 Courtyard
6 Living
7 Utility Room
8 Covered Porch
1 Bedroom
2 Washroom
4 Closet
5 Patio
9 Office
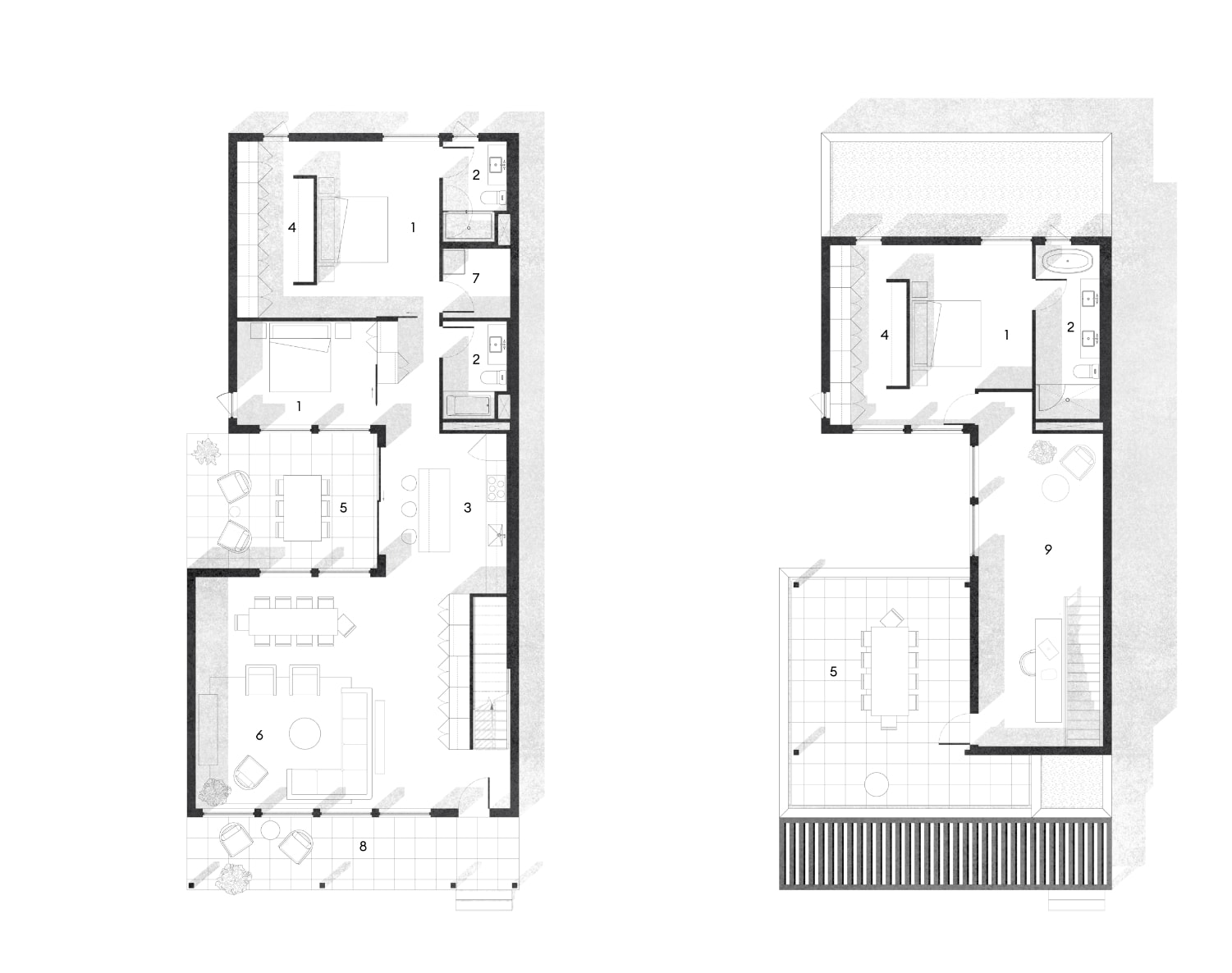
Our Homes
Optimized at 765 sf, the 2 bedroom Small home can be located anywhere. As a remote cabin, an accessory dwelling unit or constructed on top of
a two car garage as a laneway home.
Home Size: 765 sf
Porch & Courtyard: 175 sf
Bedrooms: 2
Baths: 1
Minimum Lot Size: 33' and 100'

1 Bedroom
2 Washroom
3 Kitchen
4 Outdoor Dining
5 Living
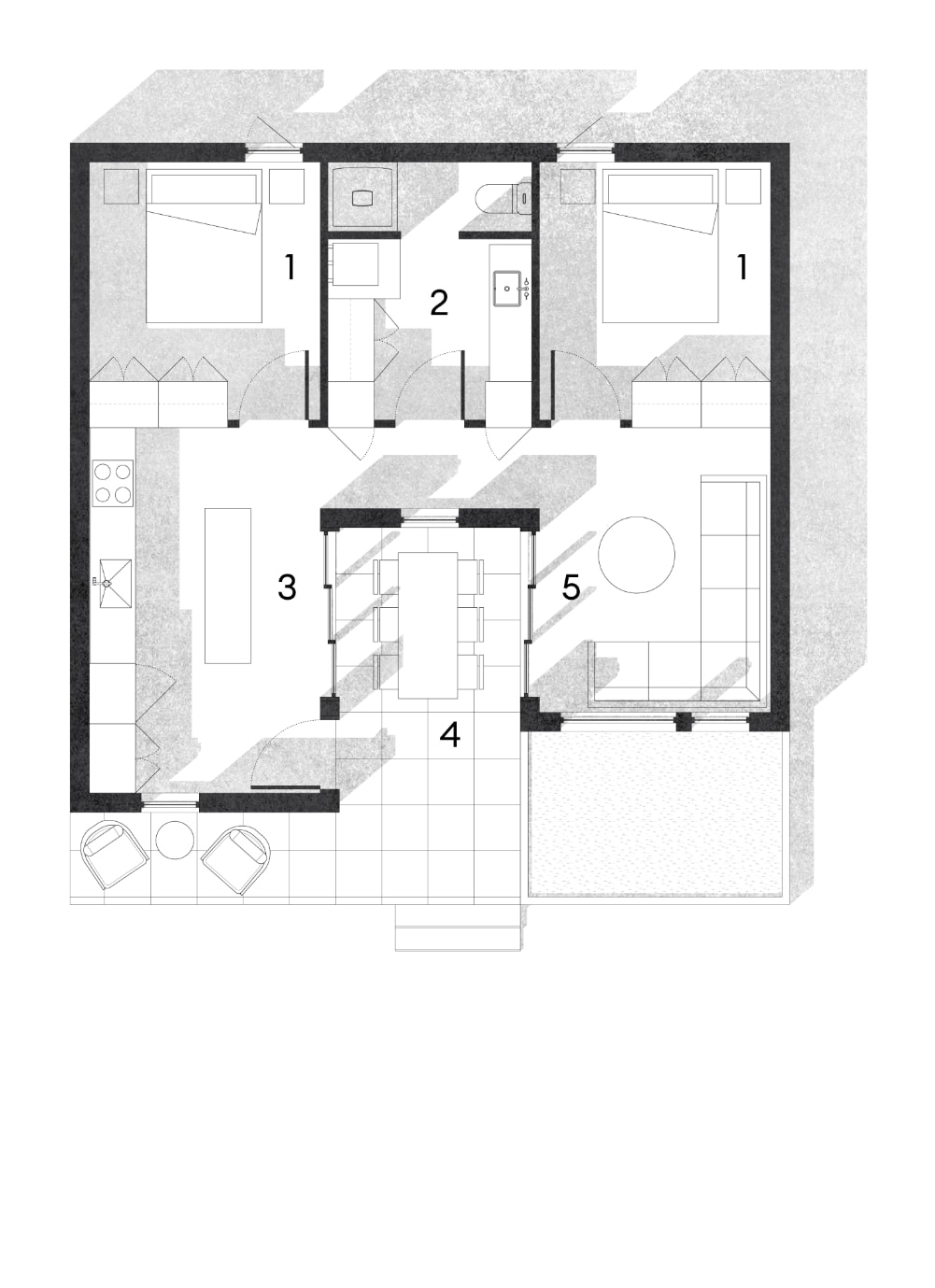
Level 1: 2+ Car Garage
Level 2: 765 sf
Porch & Courtyard: 95 sf
Bedrooms: 2
Baths: 1
Minimum Lot Size: 33' and 100'

1 Bedroom
2 Washroom
3 Kitchen
4 Outdoor Dining
5 Living
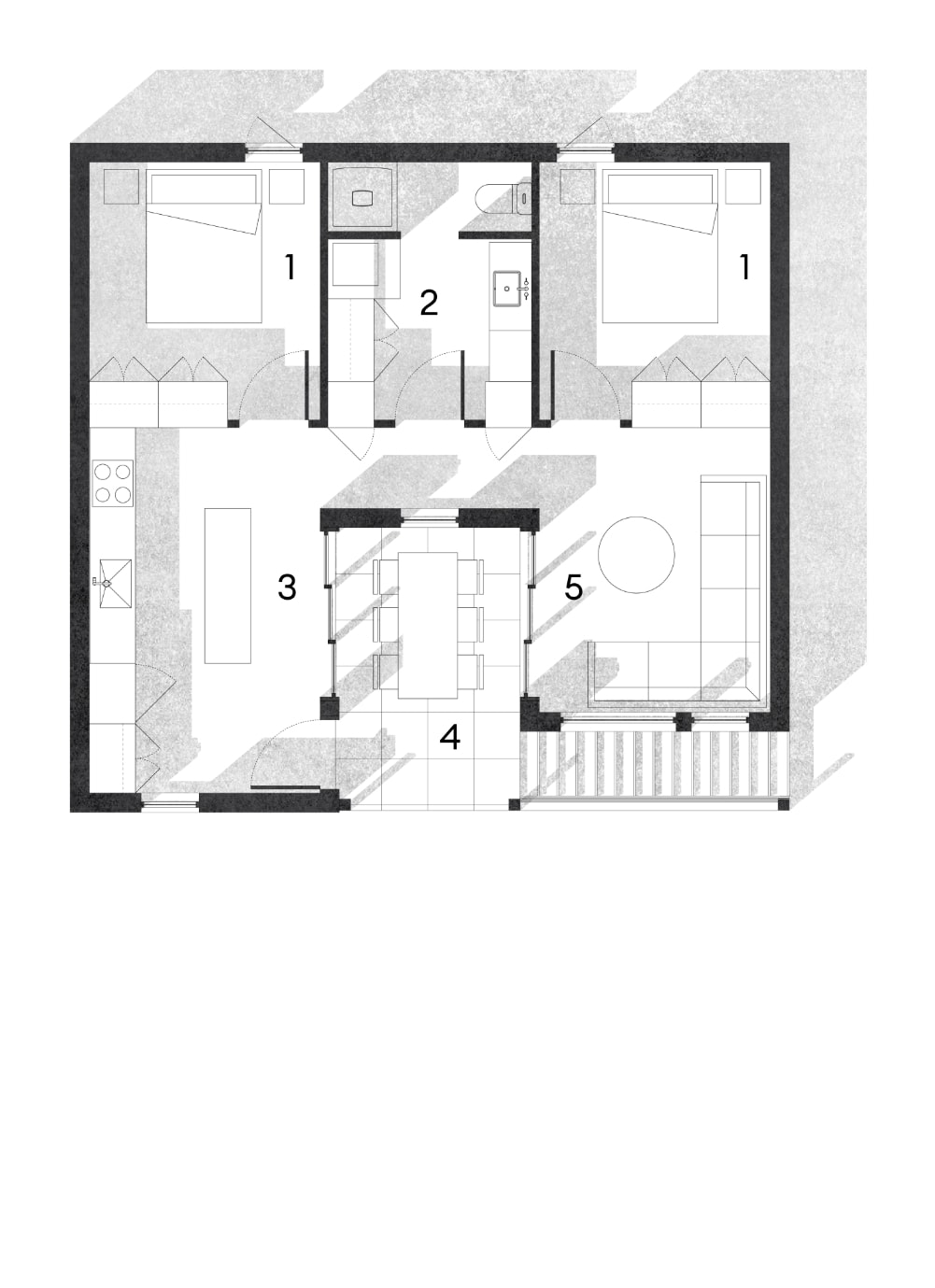
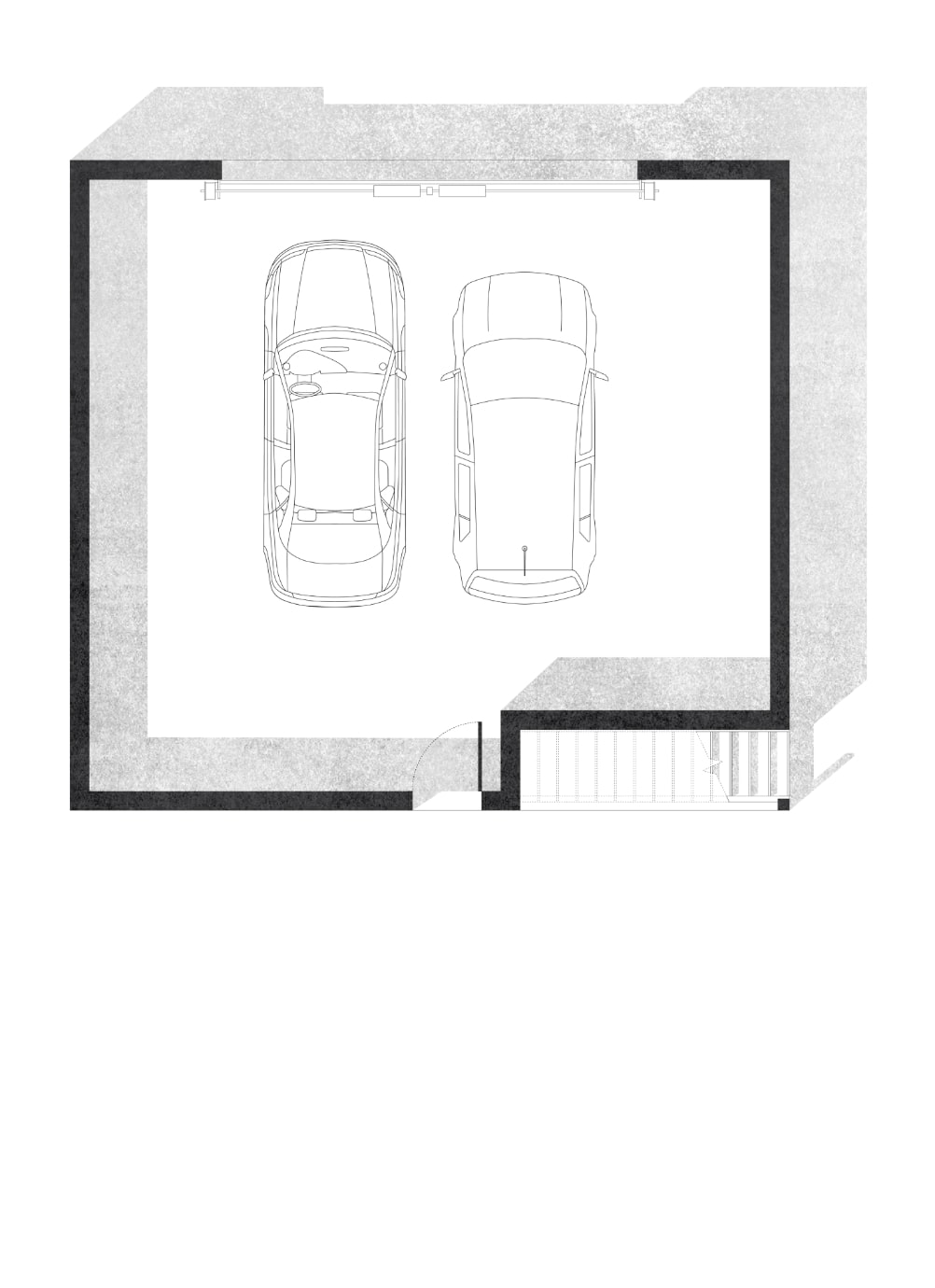

Ranging from 1315 - 2630 sf, the Medium homes can fit on a lot as narrow as 33' wide, and range from two to three bedrooms.
Home Size: 1315 sf
Porch: 170 sf
Courtyard: 130 sf
Bedrooms: 2
Baths: 2
Minimum Lot Size: 33' and 100'

1 Bedroom
2 Washroom
3 Kitchen
4 Closet
5 Courtyard
6 Living
7 Utility Room
8 Covered Porch
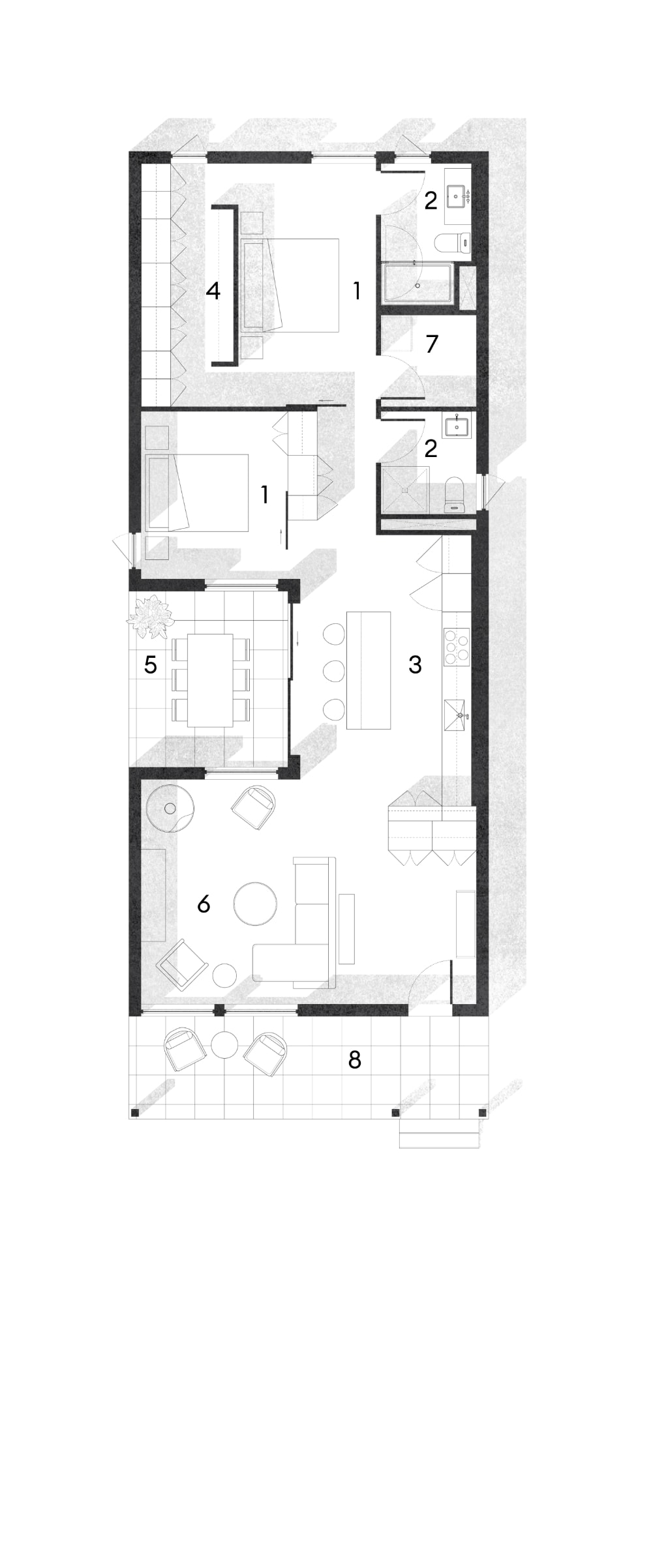
Level 1: 1315 sf
Level 2: 800 sf
Total Living Space: 2115 sf
Porch: 170 sf
Courtyard: 130 sf
Rooftop: 185 sf
Bedrooms: 3
Baths: 3
Minimum Lot Size: 33' and 100'

1 Bedroom
2 Washroom
3 Kitchen
4 Closet
5 Courtyard
6 Living
7 Utility Room
8 Covered Porch
10 Pantry
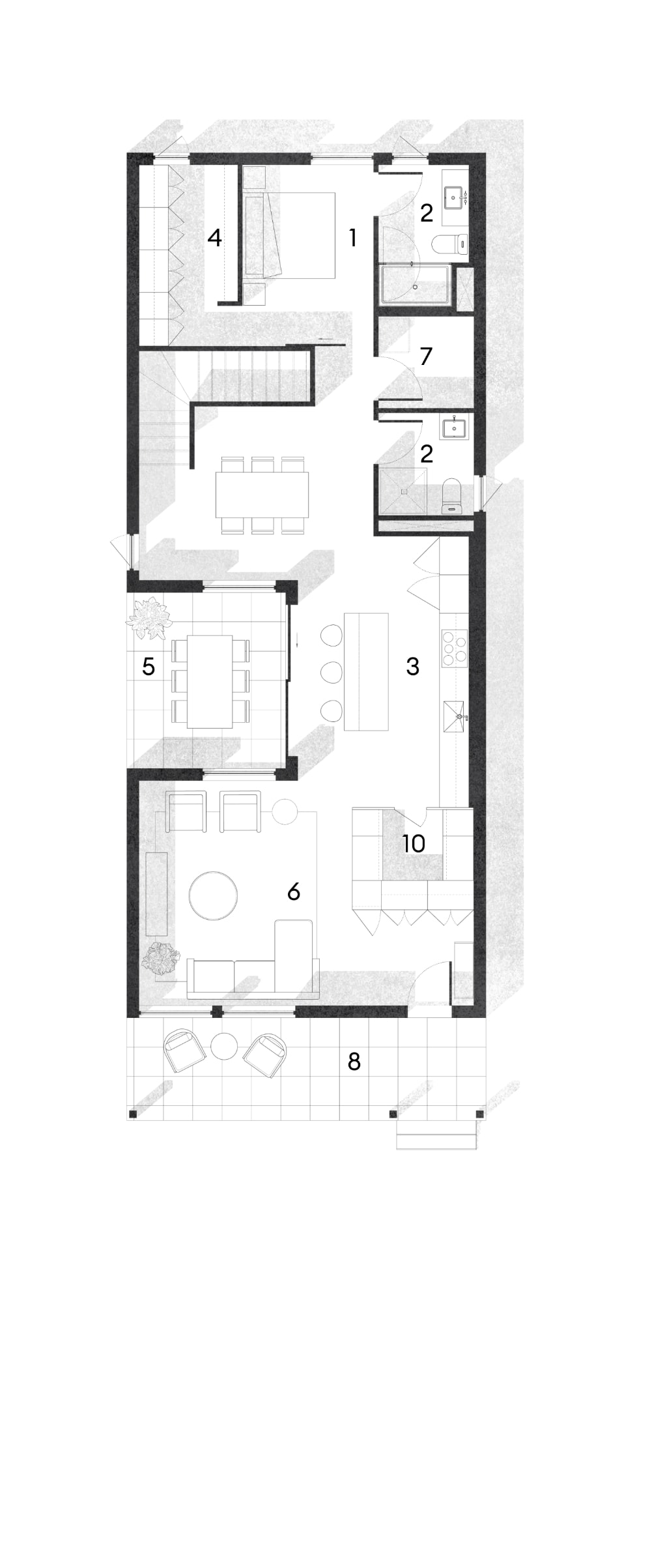
1 Bedroom
2 Washroom
4 Closet
5 Patio
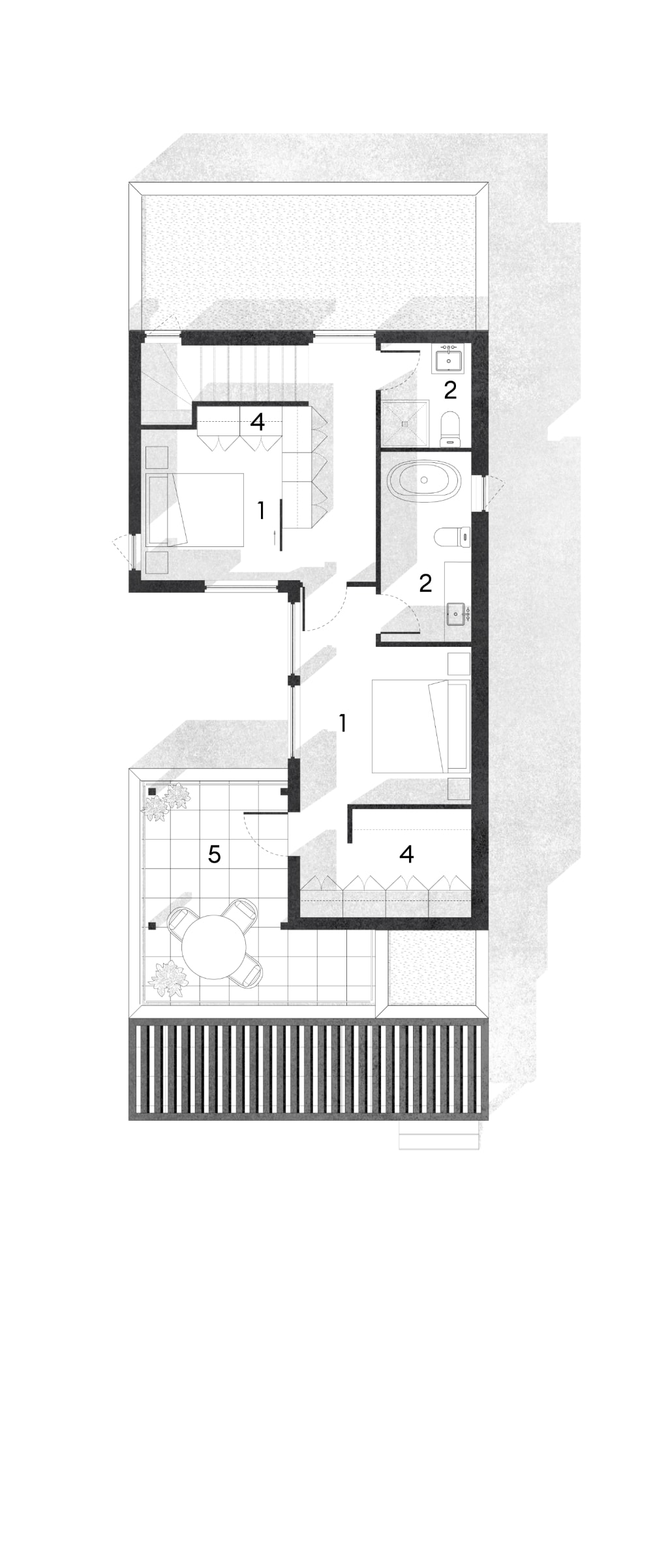

Large homes are generously sized yet efficiently proportioned for a typical 50' wide lot, ranging from 1760 - 3500 sf.
Level 1: 1760 sf
Porch: 225 sf
Courtyard: 240 sf
Bedrooms: 2
Baths: 2
Minimum Lot Size: 50' and 110'

1 Bedroom
2 Washroom
3 Kitchen
4 Closet
5 Courtyard
6 Living
7 Utility Room
8 Covered Porch
10 Pantry
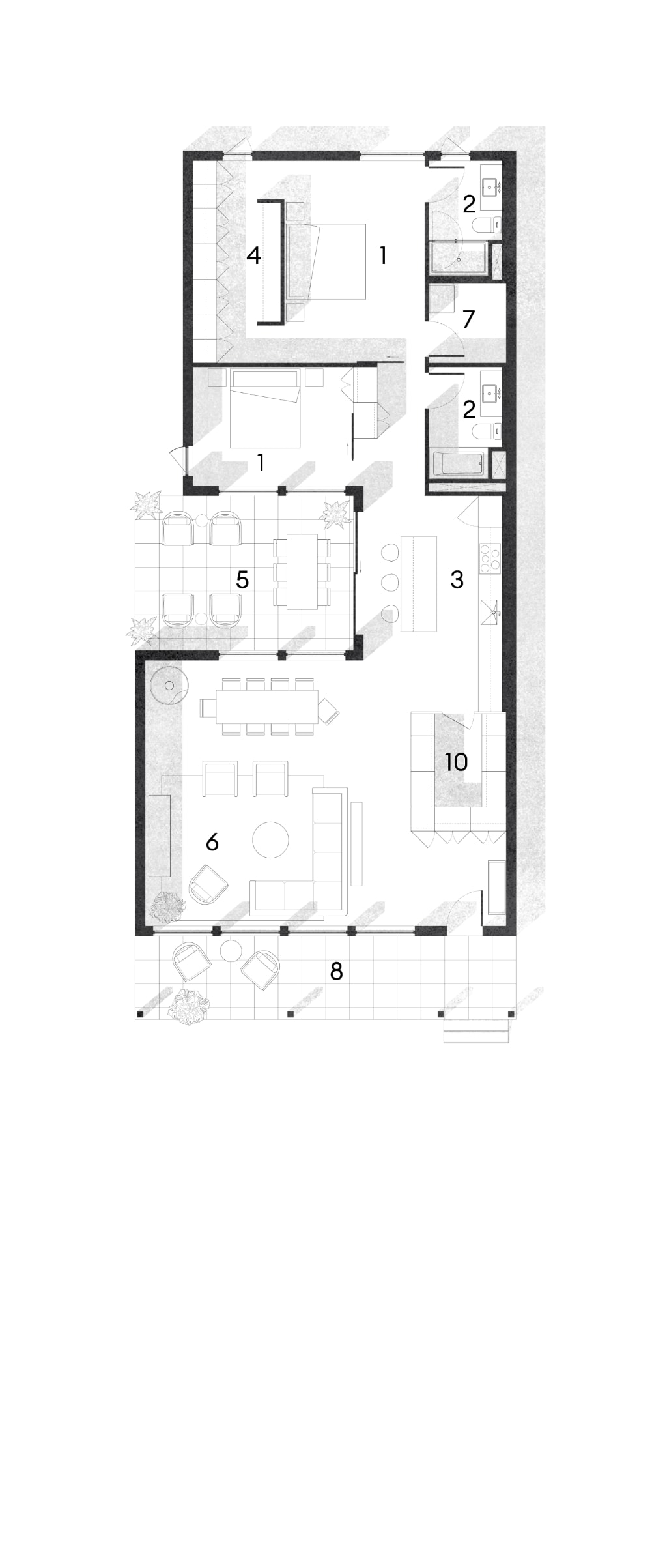
Level 1: 1760 sf
Level 2: 950 sf
Total Living Space: 2710 sf
Porch: 225 sf
Courtyard: 240 sf
Rooftop: 420 sf
Bedrooms: 3
Baths: 3
Minimum Lot Size: 50' x 110'

1 Bedroom
2 Washroom
3 Kitchen
4 Closet
5 Courtyard
6 Living
7 Utility Room
8 Covered Porch
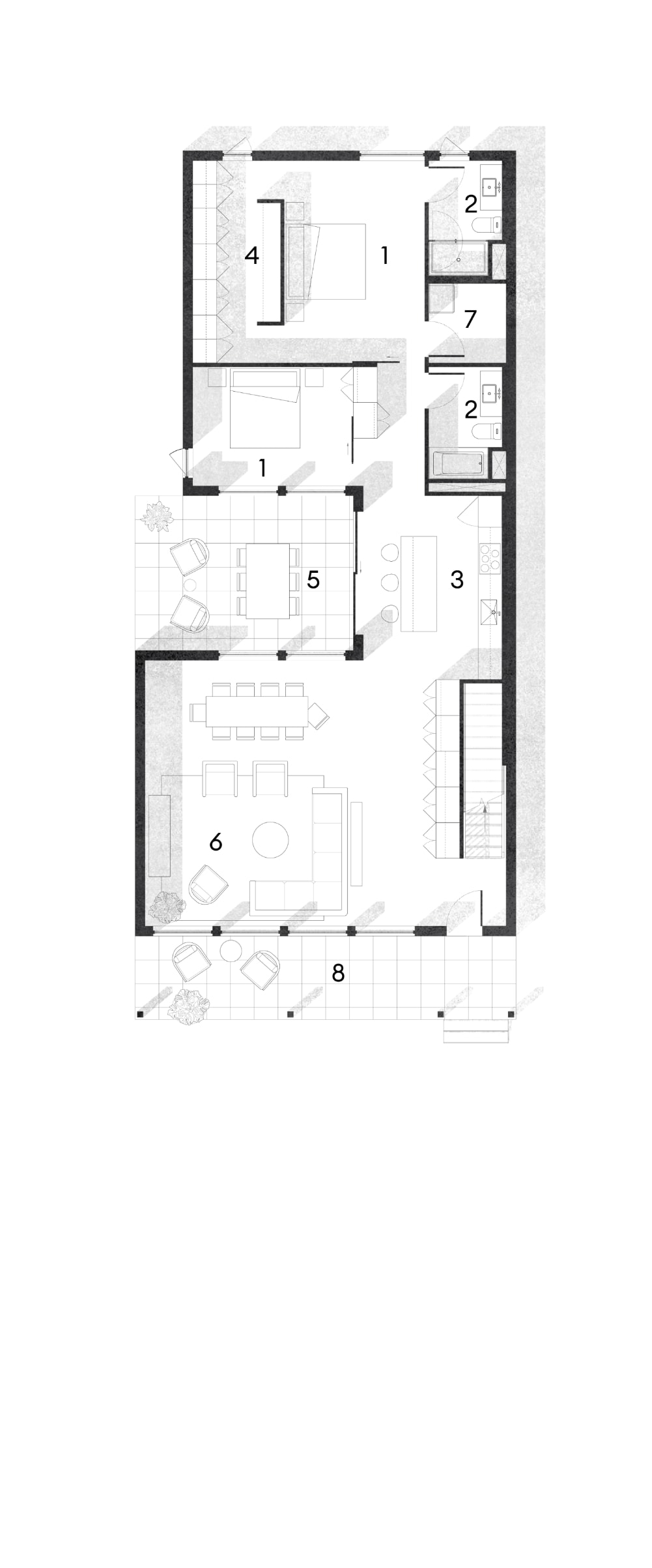
1 Bedroom
2 Washroom
4 Closet
5 Patio
9 Office
