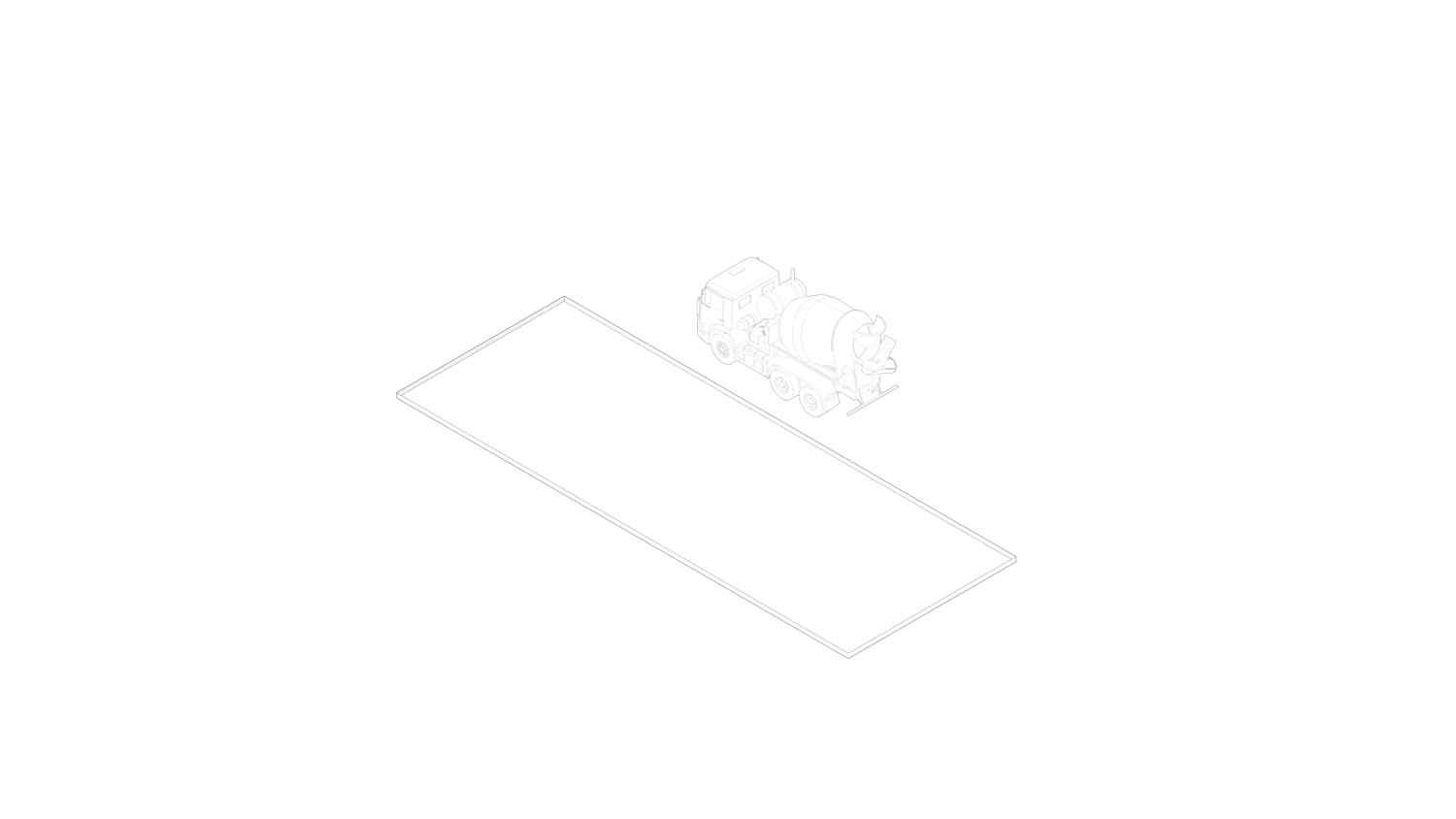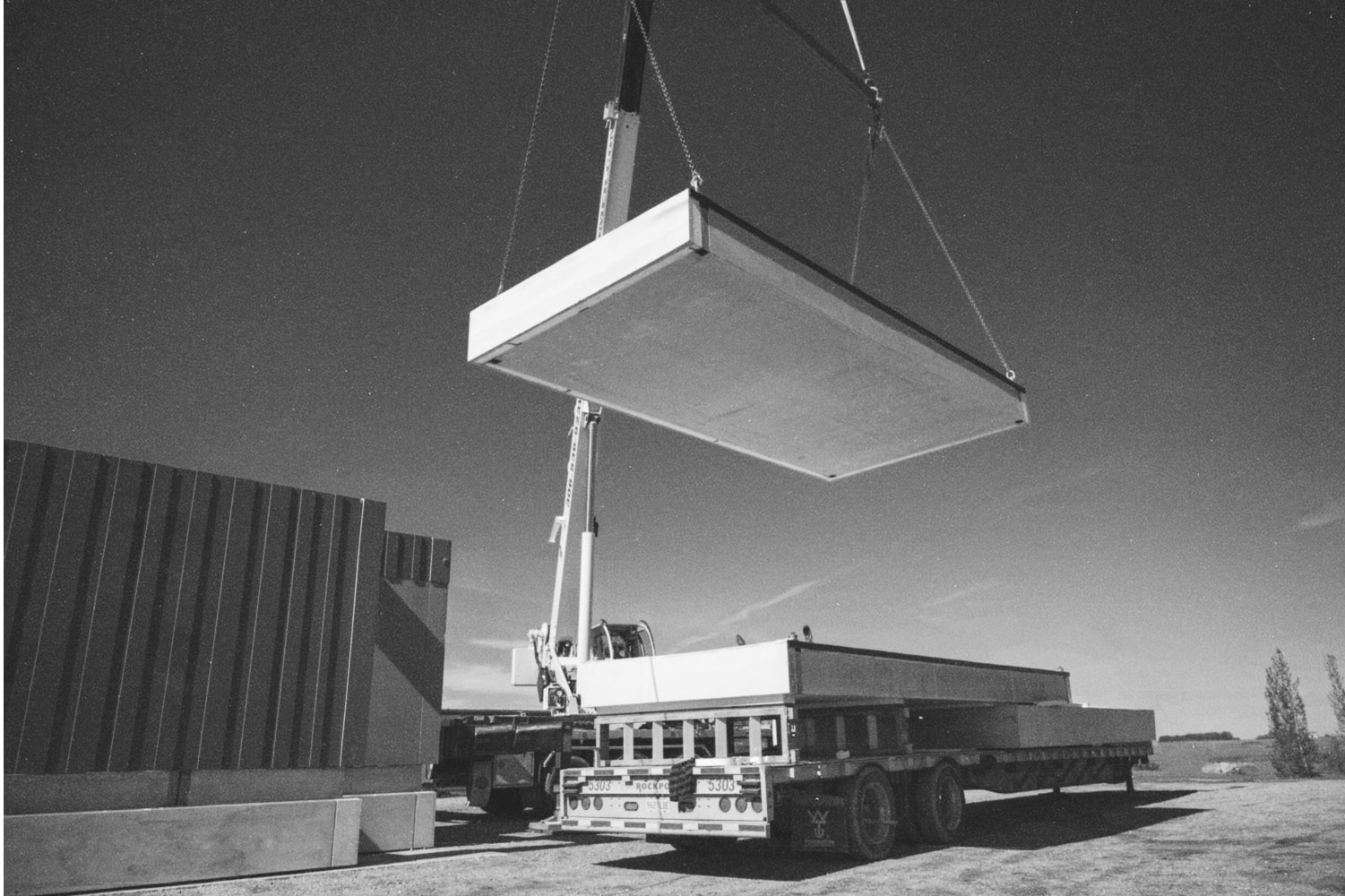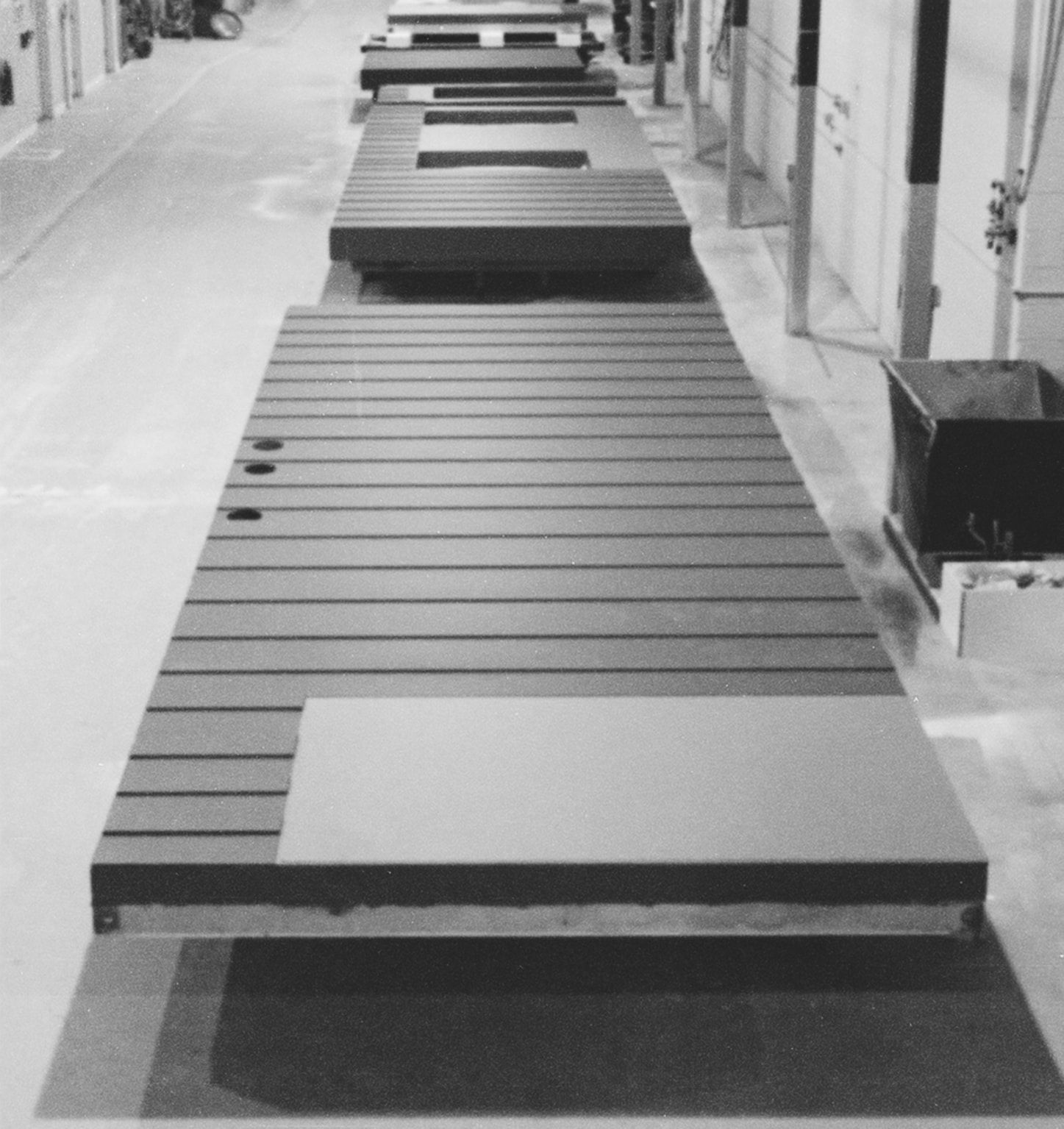Innovative Construction



Aside from reducing construction
waste, commonplace homes continue
to work for the environment after
move-in day. Triple glazed windows and
high r-value roof and wall assemblies
allow commonplace homes to meet
and exceed step four energy codes.
Every commonplace home has energy-
efficient appliances, light fixtures
and waterwise plumbing fixtures.
Less waste, less time, less hands.
Precision fabricated exterior
and interior components are
pre-coordinated using building
information modelling (bim).
Assembled on site with ease and
precision, the building shell
can be made watertight including
windows and doors within one week.
Commonplace homes are made
with light-weight, polymerized
concrete panels for resilience,
durability and are fire, pest and
mold resistant. They are ideal
for communities prone to wildfires
and flooding. Low voc materials
and virtually zero construction dust
ensure a healthy home.

Sustainability
Speed
Safety
Aside from reducing construction
waste, commonplace homes continue
to work for the environment after
move-in day. Triple glazed windows and
high r-value roof and wall assemblies
allow commonplace homes to meet
and exceed step four energy codes.
Every commonplace home has energy-
efficient appliances, light fixtures
and waterwise plumbing fixtures.
Less waste, less time, less hands.
Precision fabricated exterior
and interior components are
pre-coordinated using building
information modelling (bim).
Assembled on site with ease and
precision, the building shell
can be made watertight including
windows and doors within one week.
Commonplace homes are made
with light-weight, polymerized
concrete panels for resilience,
durability and are fire, pest and
mold resistant. They are ideal
for communities prone to wildfires
and flooding. Low voc materials
and virtually zero construction dust
ensure a healthy home.
